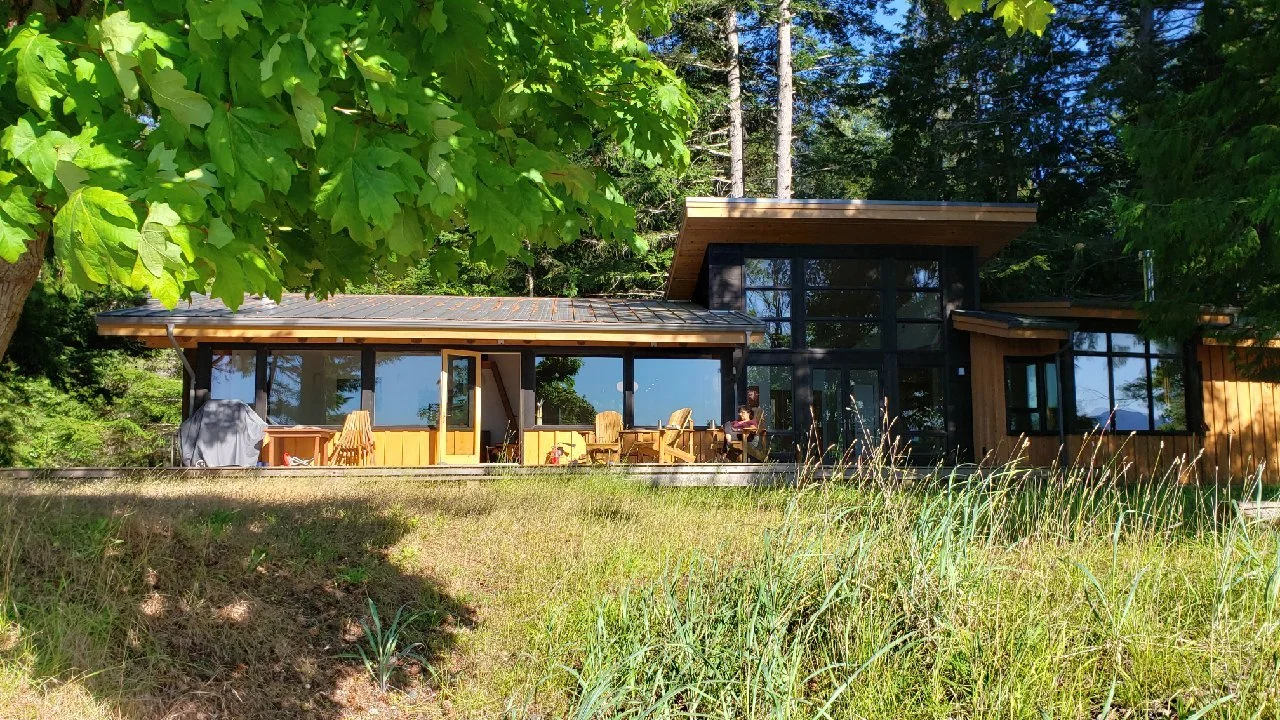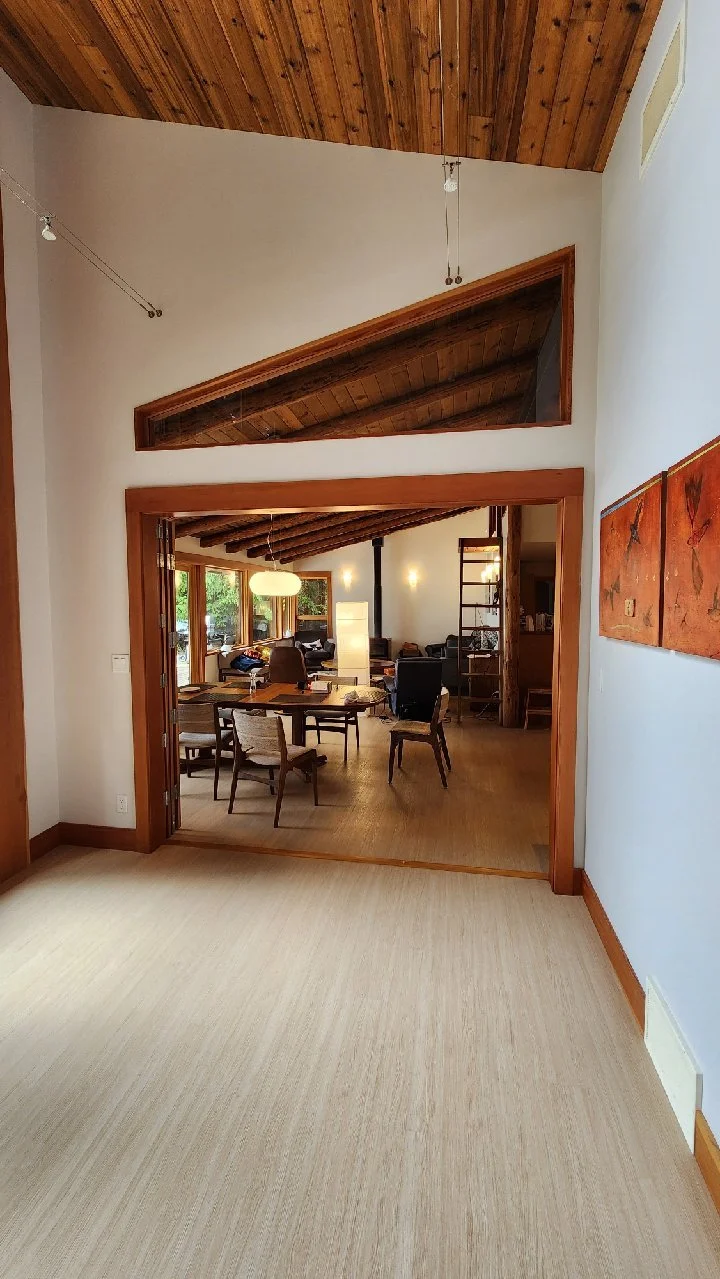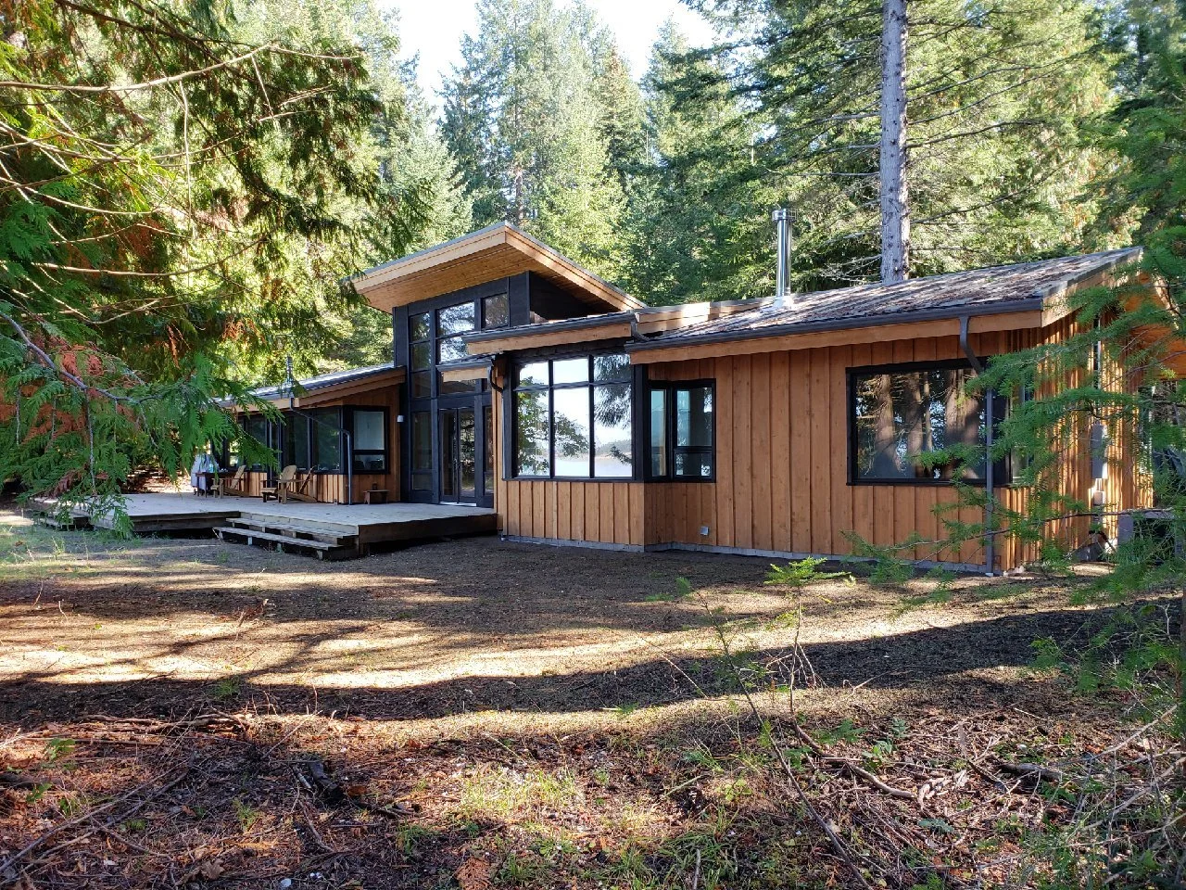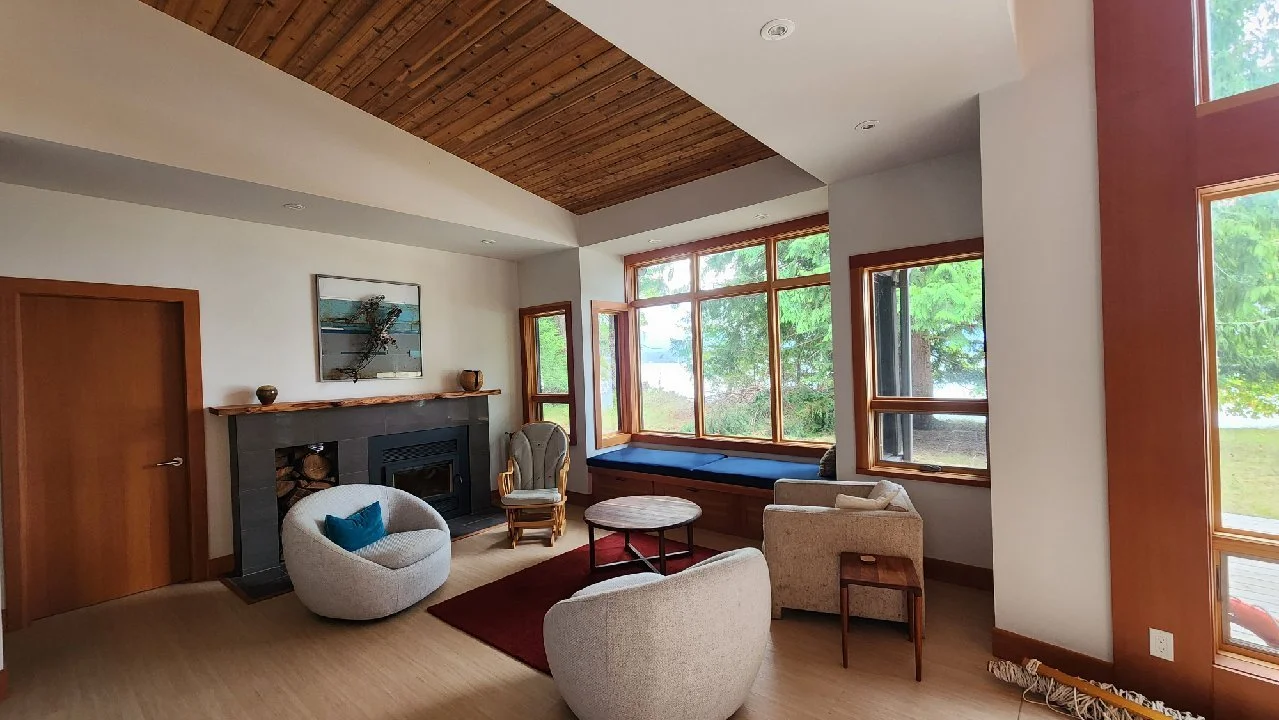Denman Island Residence
This multi-generational family retreat on Denman Island was reimagined for year-round living as its owners approached retirement, while expanding to provide space for their children and grandchildren. Nestled at the tip of Denman Island with views toward Tree Island, the renovation transforms the original structure into an open, flexible home that honours its roots.
The addition is conceived as a set of wings off a shared central space that expand and contract with the rhythm of family life. When children and grandchildren visit, the central vaulted living space can be partitioned to create private suites, offering flexibility without sacrificing connection.
Thoughtful attention to materials were integrated while working closely with the local builder. Mature trees removed from the site were milled on site to provide the structural beams. The siding was preserved using Shou Sugi Ban, charring the wood on-site to provide a natural and durable aesthetic suiting the nature of the forest site.
Interiors In collaboration with Andrew Rosen
Builder Steve Ord (General Contractor)




