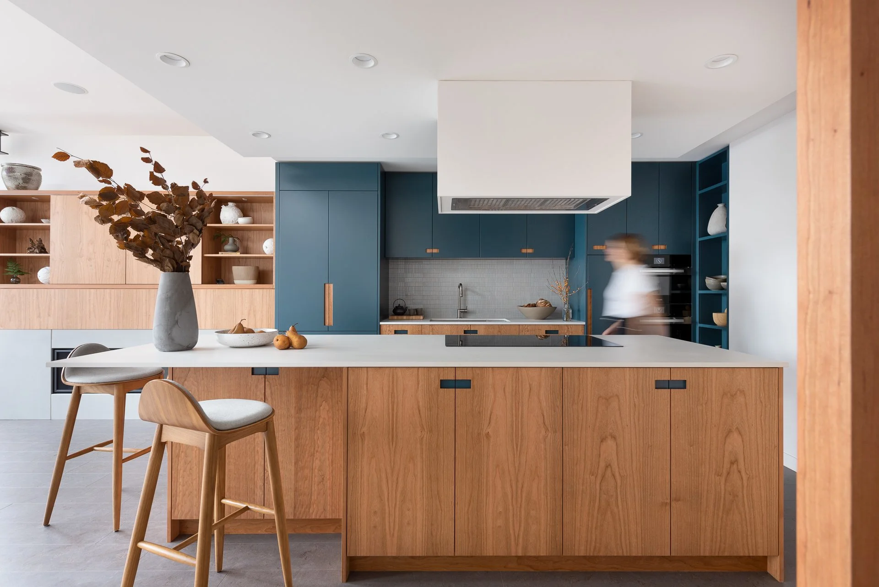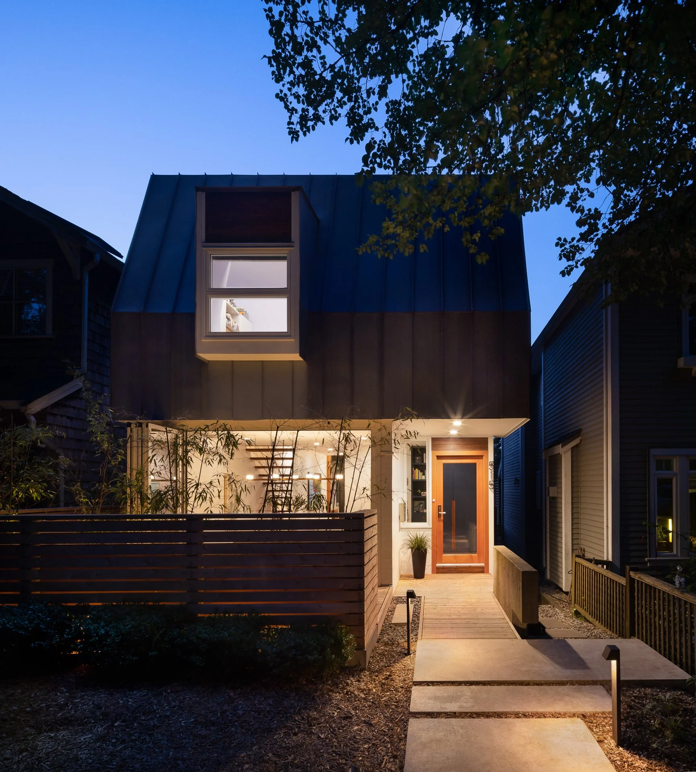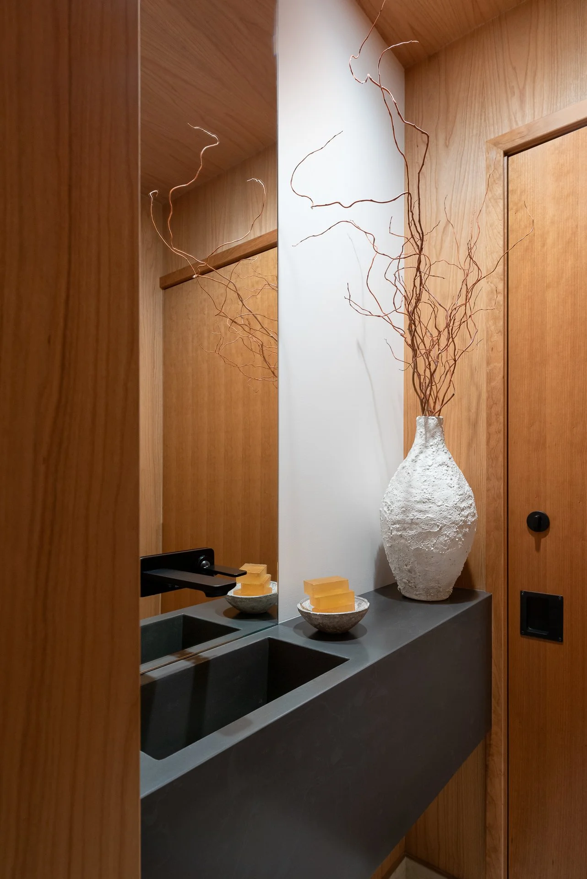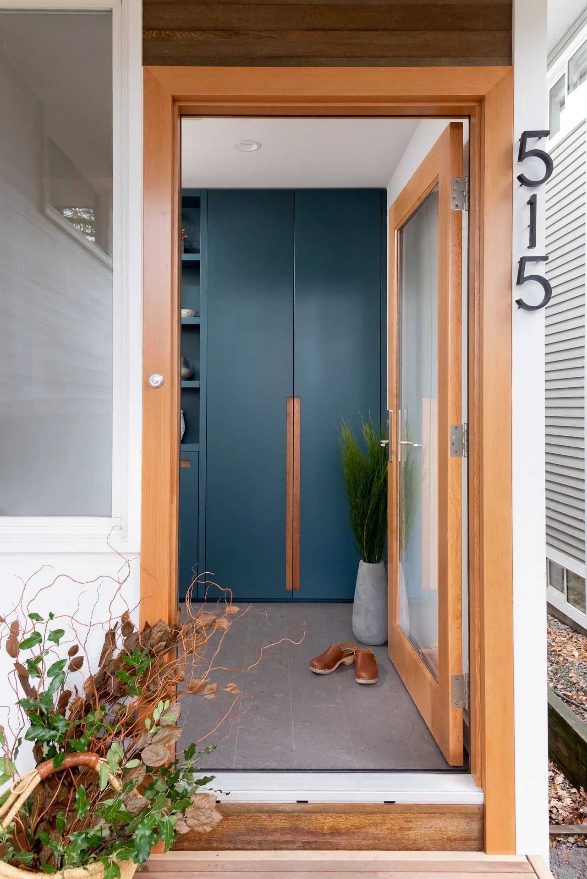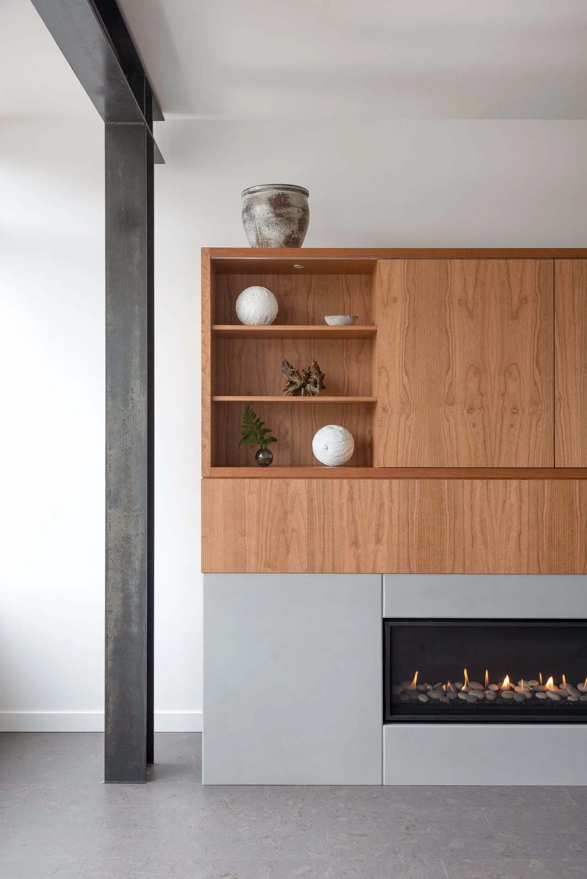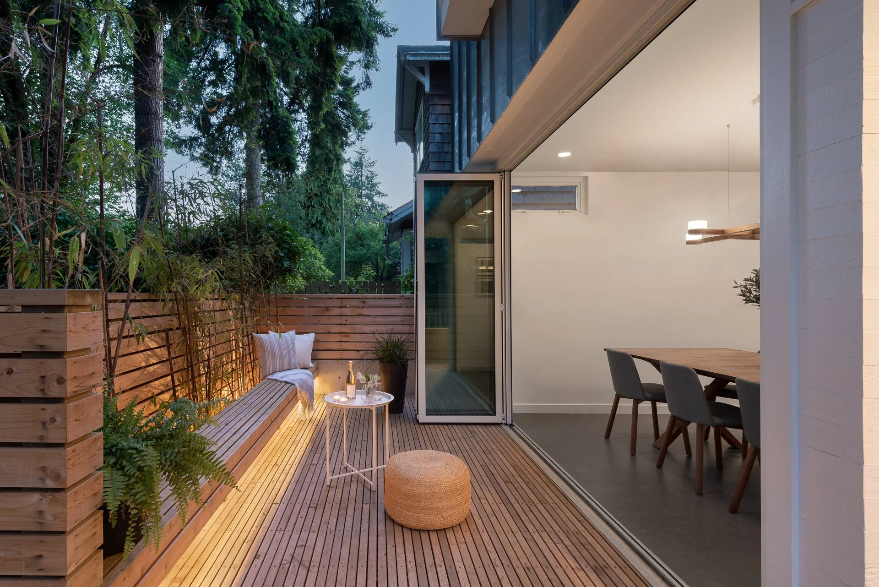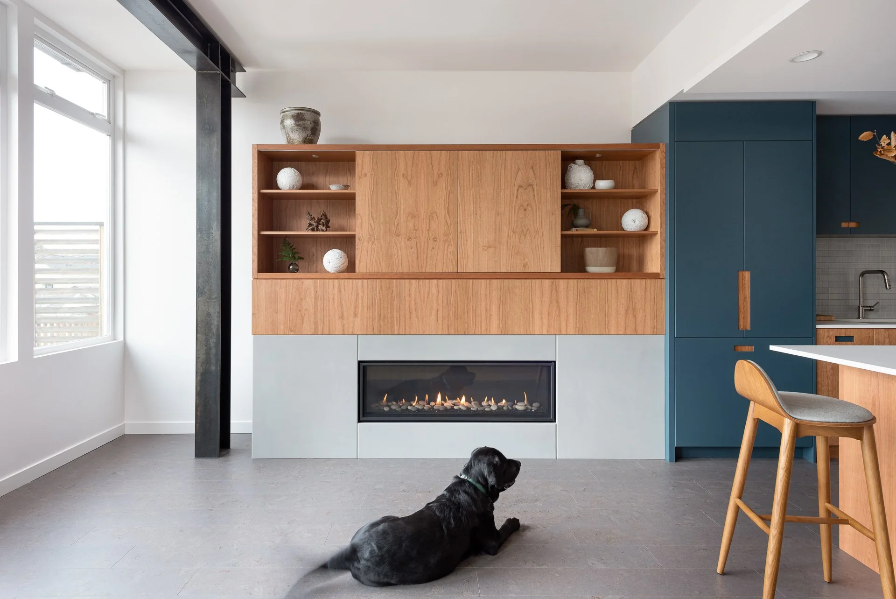Kennedy Residence
Reimagining the main floor of a Battersby Howatt-designed residence, this renovation preserves the spirit of the original architecture while enhancing its livability and indoor-outdoor connection to better suit the clients' lifestyle.
The design takes advantage of the front yard, transforming a pre-existing office into a light-filled open kitchen and dining space. A folding glazed wall allows for indoor-outdoor entertaining in one large social space, taking advantage of the previously unused front yard.
Thoughtful details add a discreet and functional powder room, and the stairs to the upper floor of the home were opened up to provide more transparency and connection, tailoring the home to the family’s contemporary living style.
Interiors Andrea Ewanchyna, andreajae studio
Builder Rembrandt Renovations

