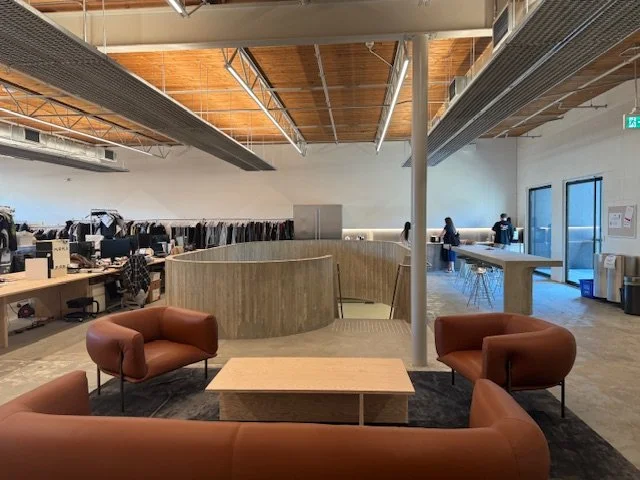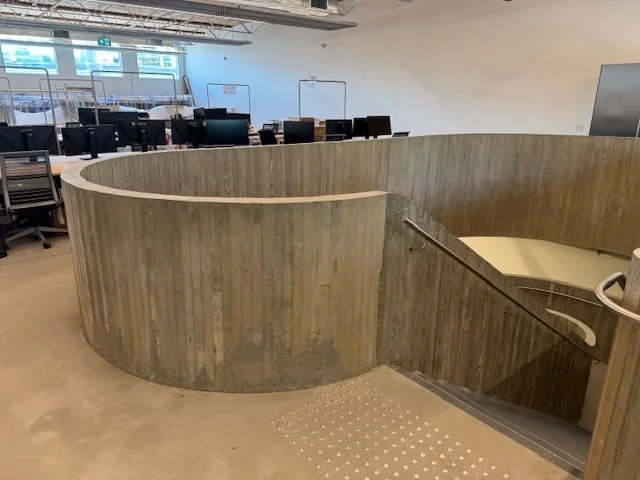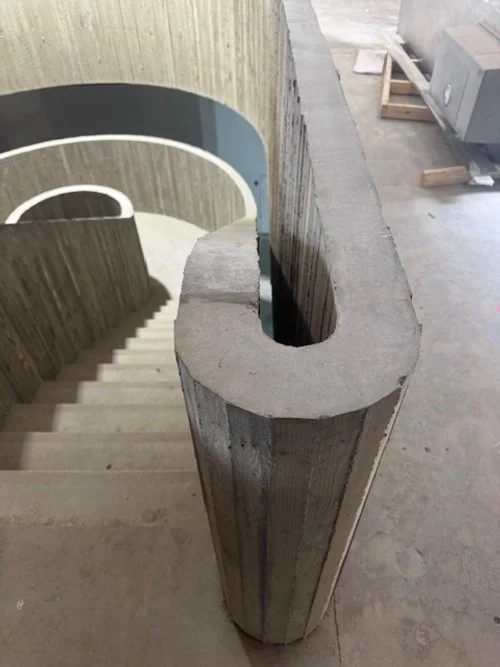Purple Brand
This design re-envisions a 1960’s era industrial building, converting it to a vibrant headquarters for Purple Brand. The central design move cut a significant opening between the two separate levels, adding a feature stair in the building’s core, a focus on visually and physically interconnecting all aspects of design, production and administration.
Spaces for sewing, mock-ups, and design development are integrated alongside executive offices, accounting, and administrative functions—supporting the full spectrum of the company's work in one cohesive environment.
Turning the traditional loading bay format on its head, the design shifts loading into the laneway, reimagining the experience of the building as an indoor-outdoor social space. A large balcony foster’s Purple’s vibrant culture, ensuring collaboration and interconnectivity in all aspects of work and play.
Interiors Scott & Scott Architects




