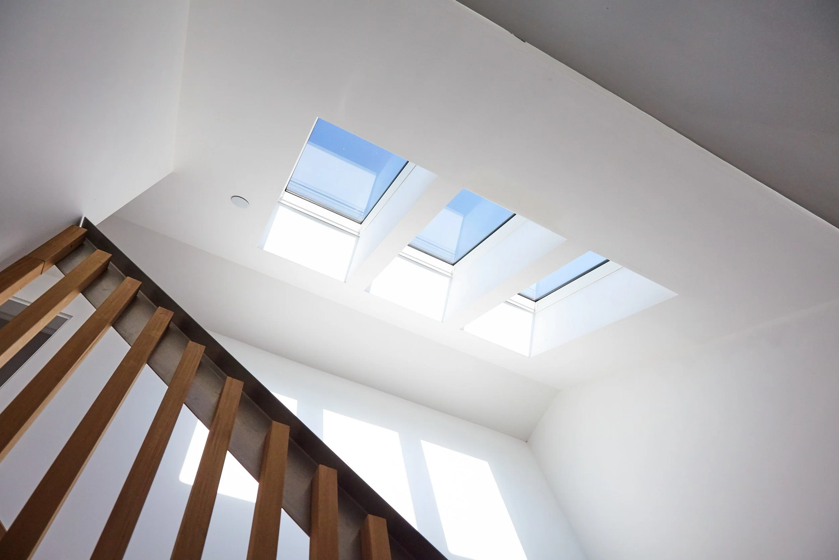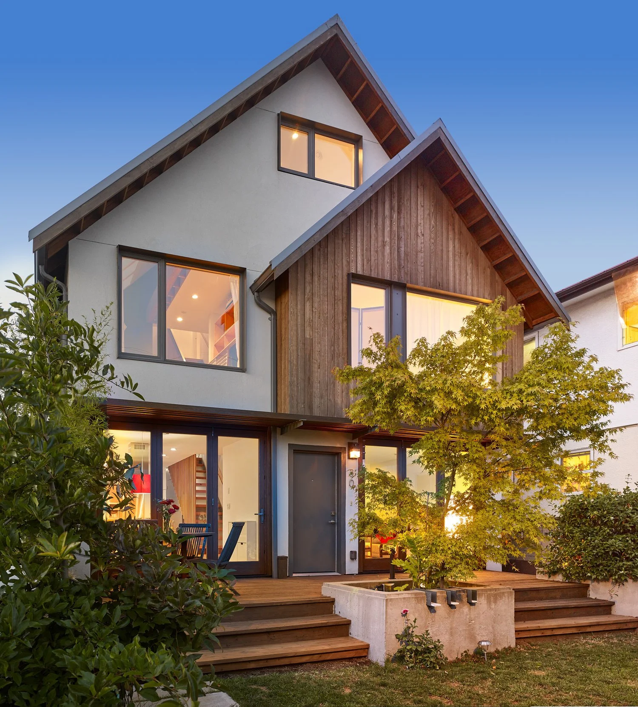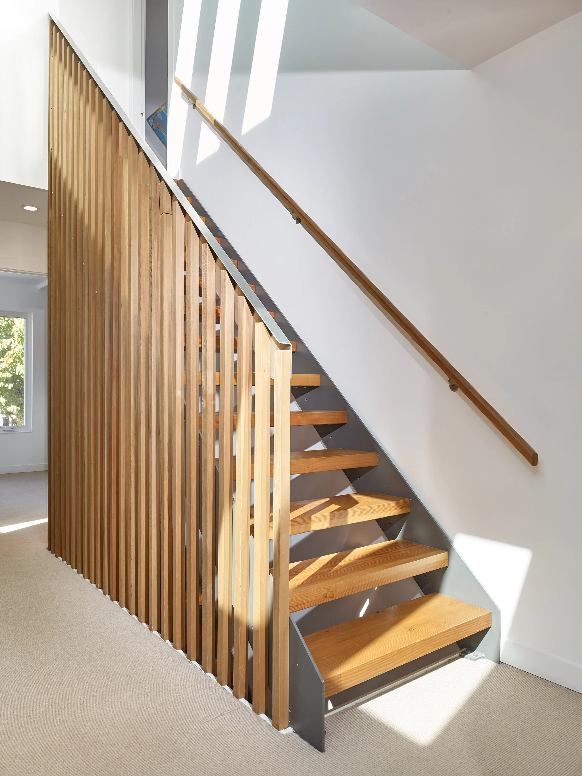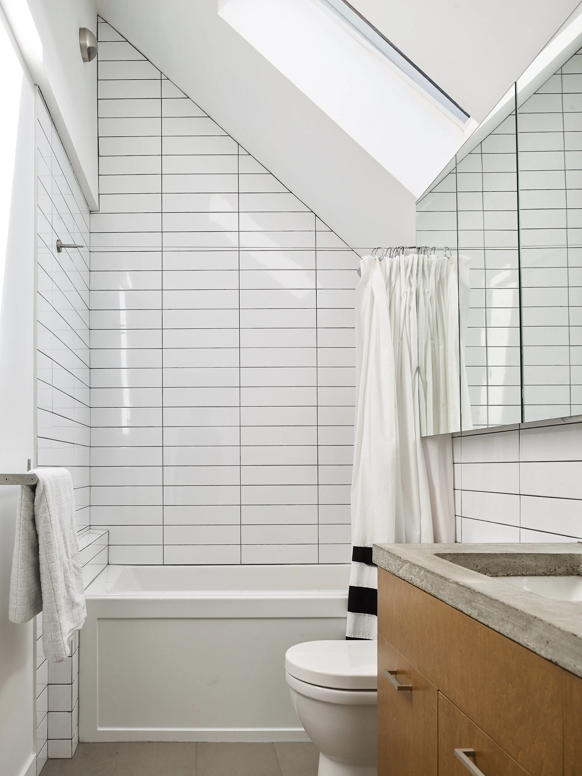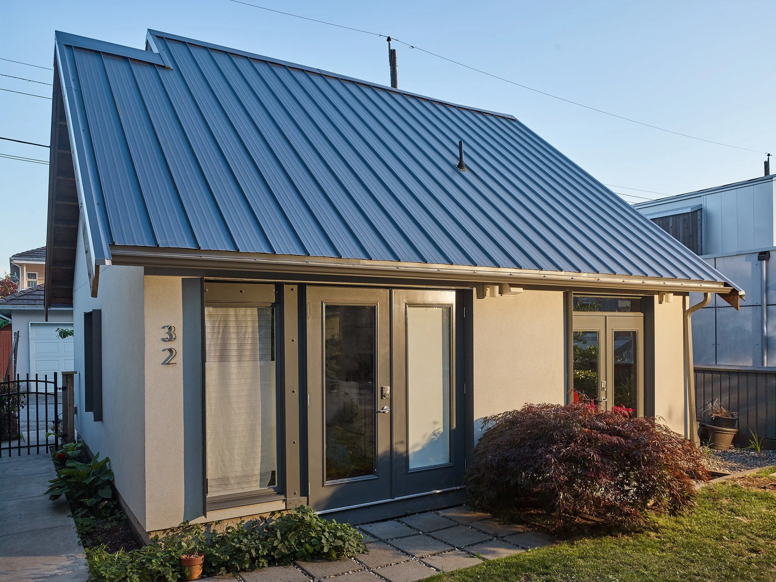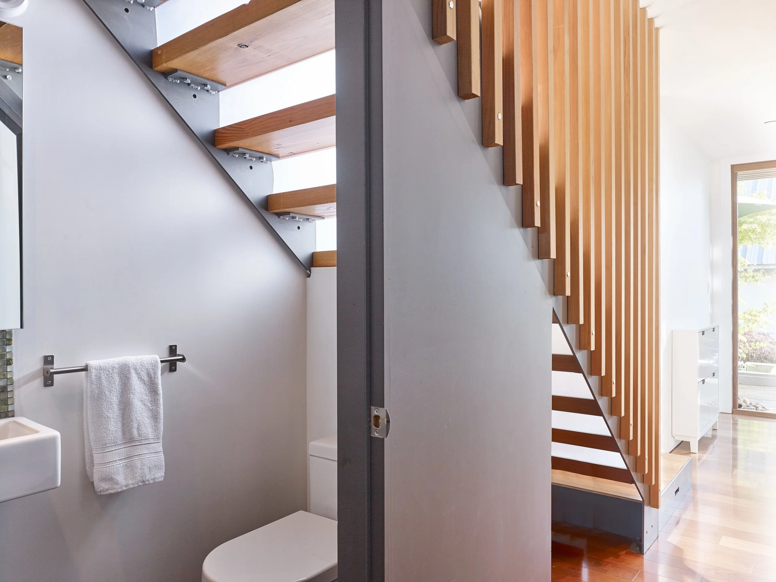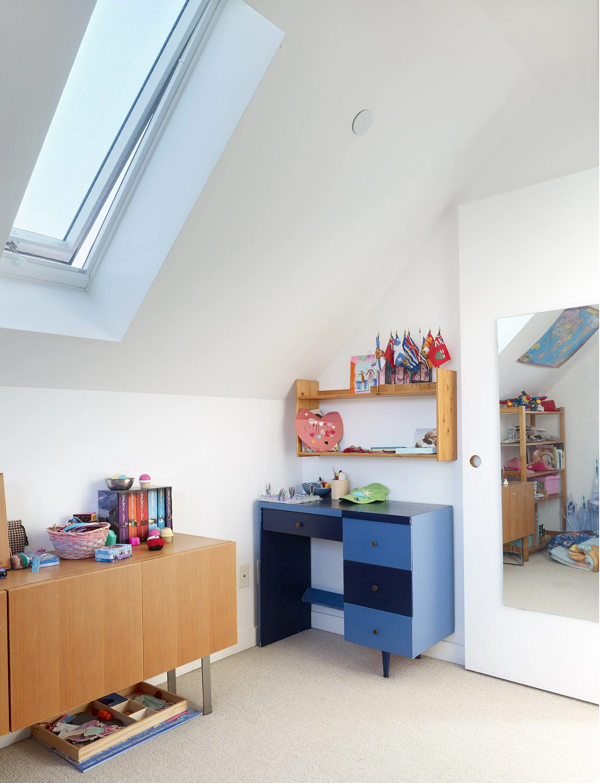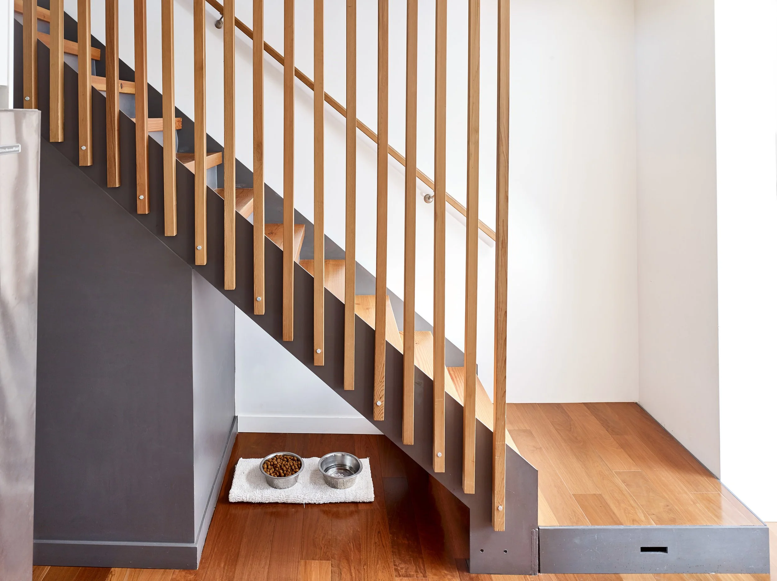Three Households, one Lot
Ian designed his own family home with the goal of creating a close-knit, multigenerational living environment for his young daughter—one where she could grow up surrounded her dads, their partners, and her grandparents – the most important people in her life. The result is a carefully planned arrangement of three distinct dwellings: two side-by-side 1,000-square-foot units and a compact 460-square-foot laneway house, all organized around a shared backyard and patio that serves as a communal outdoor space.
By creatively interpreting local zoning bylaws, Ian unlocked the full potential of the lot, designing a configuration that balances privacy with togetherness.
The project makes thoughtful use of standard building materials—exposed beams and brackets are left visible, celebrated for both their structural clarity and quiet beauty. Many of the finishing details were personally crafted, lending the home a sense of warmth and individuality.
Builder Owner - Ian McLean
Read more about the design here: https://vancouversun.com/homes/architect-finds-full-potential-in-standard-city-lot

