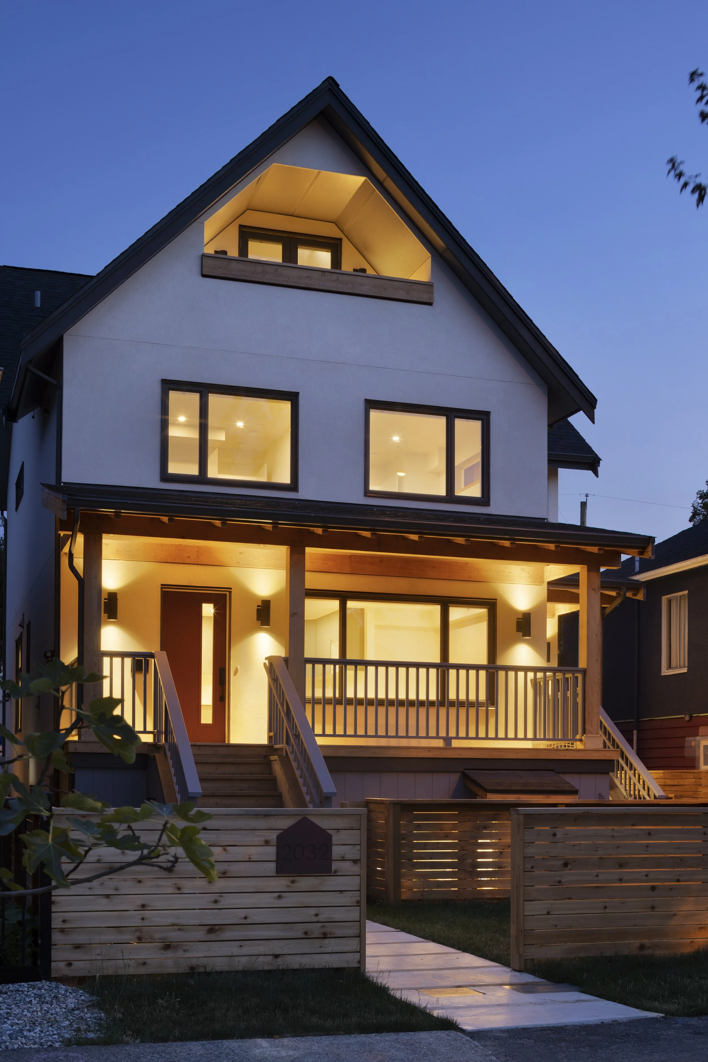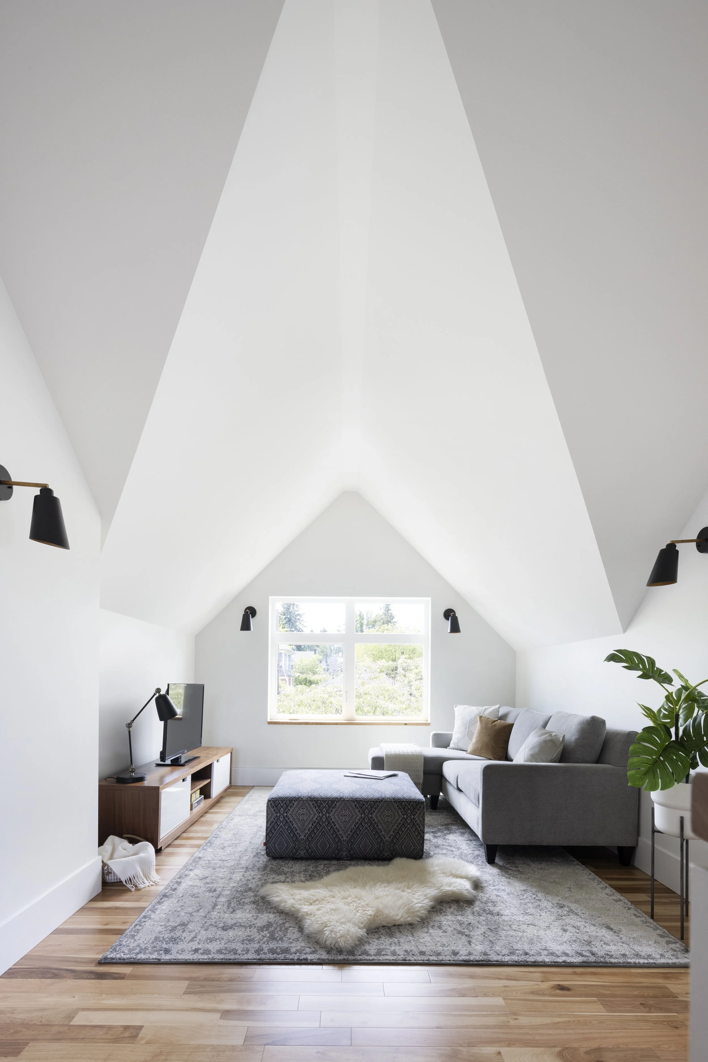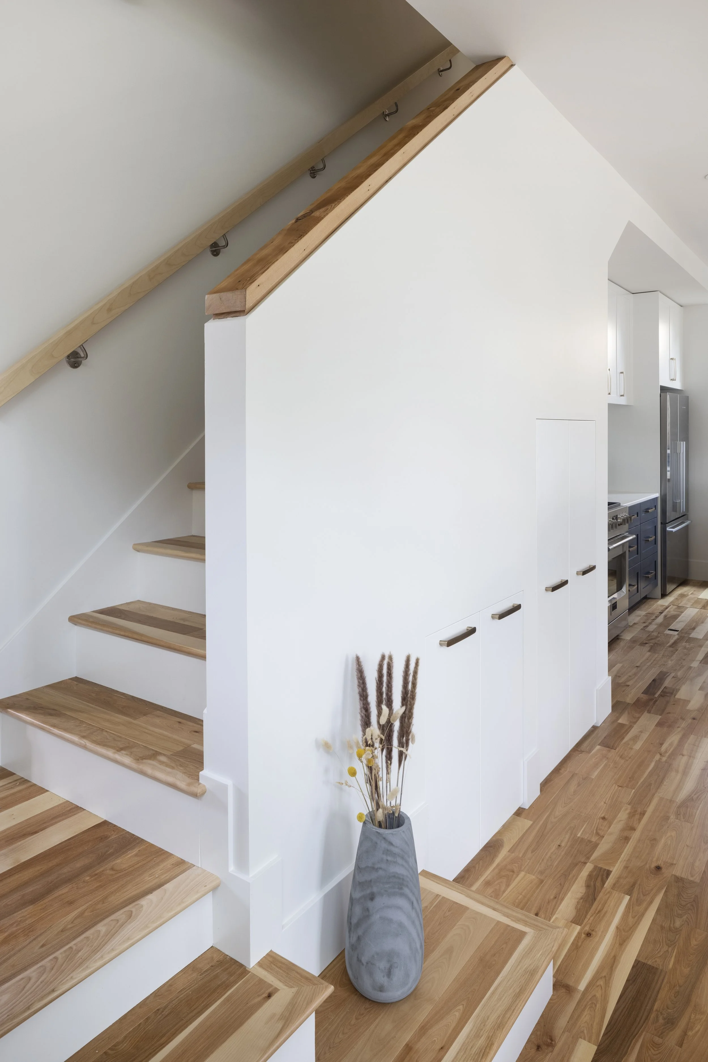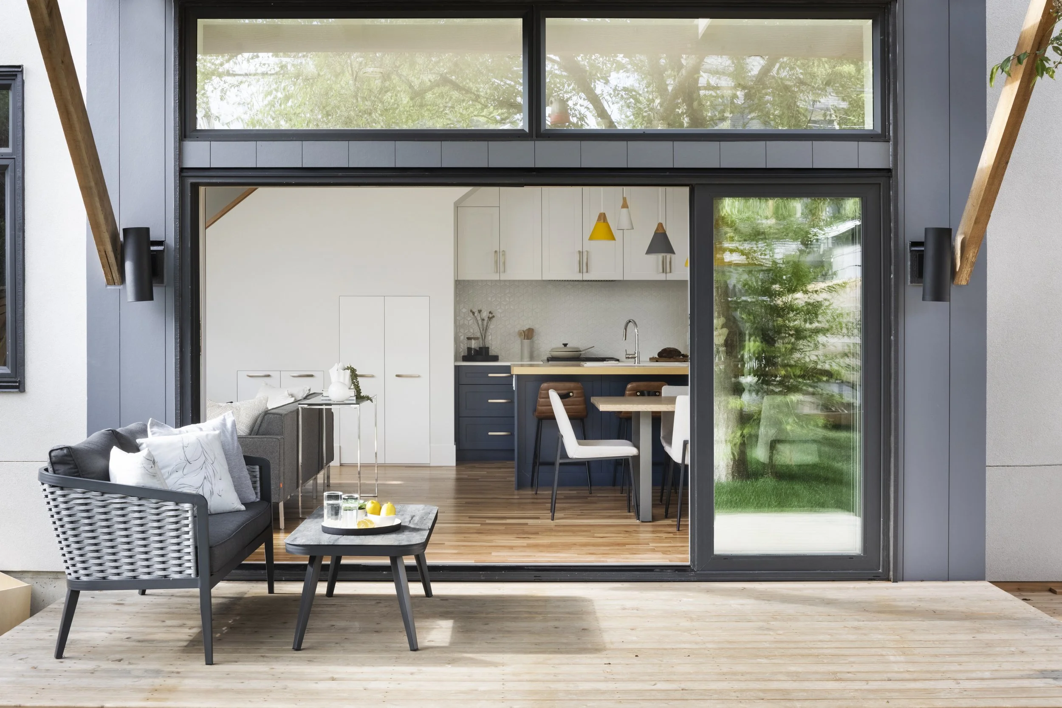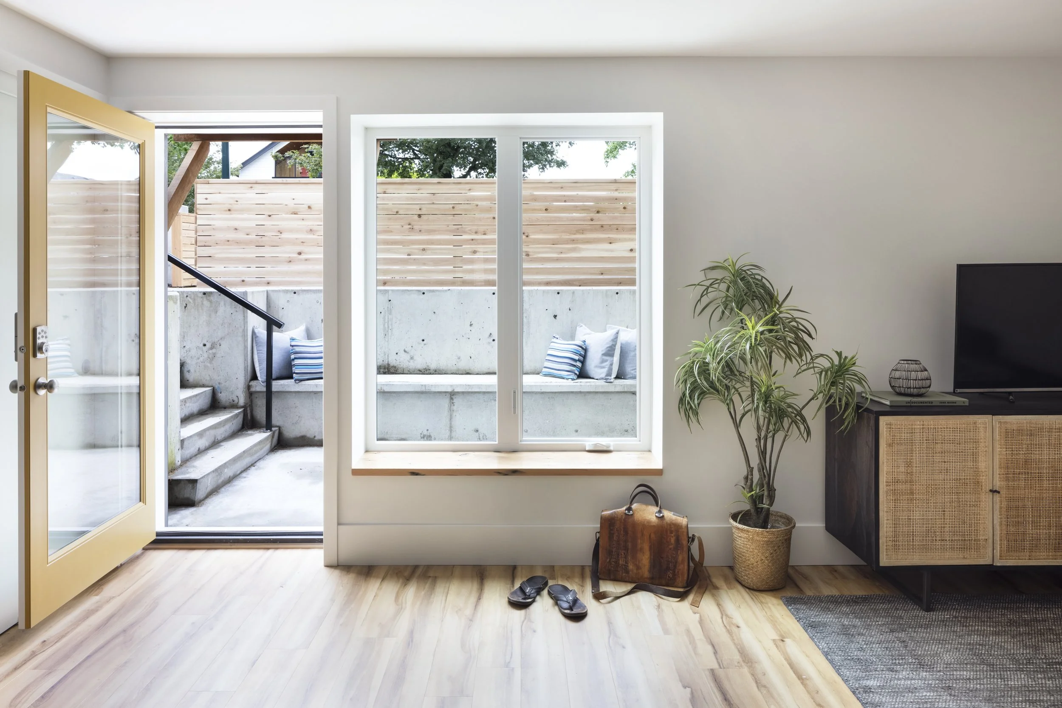Venables Residence
The owner of this East Vancouver property sought to maximize development on their lot by providing three-individual units. The design thoughtfully navigates bylaw requirements to maximize livability, light, and spatial efficiency while providing three suites organized as a front-to-back duplex with an integrated secondary suite.
Each unit is given its own identity with a dedicated front yard entrance, fostering a sense of independence and presence on the street.
The primary unit takes advantage of a split level to provide dramatic high ceilings for the living spaces that open directly to a private landscaped back yard and allowing a functional crawl space below for building services. A secondary suite is located below the primary unit, and the additional two-bedroom unit provides strata ownership.
The design balances density with livability, offering three distinct homes on a single residential lot without compromising light, space, or privacy. It’s a sensitive and efficient response to maximizing the potential of a city lot, grounded in clever planning and thoughtful architectural execution.
Builder Best Builders
Awards
Georgie Custom Home between 1-1.5M
HAVAN BC Housing Award for Excellence in Housing Solutions
HAVAN FortisBC Award for Excellence in Energy Efficiency in New Residential Construction
HAVAN Best Environmental Initiative

