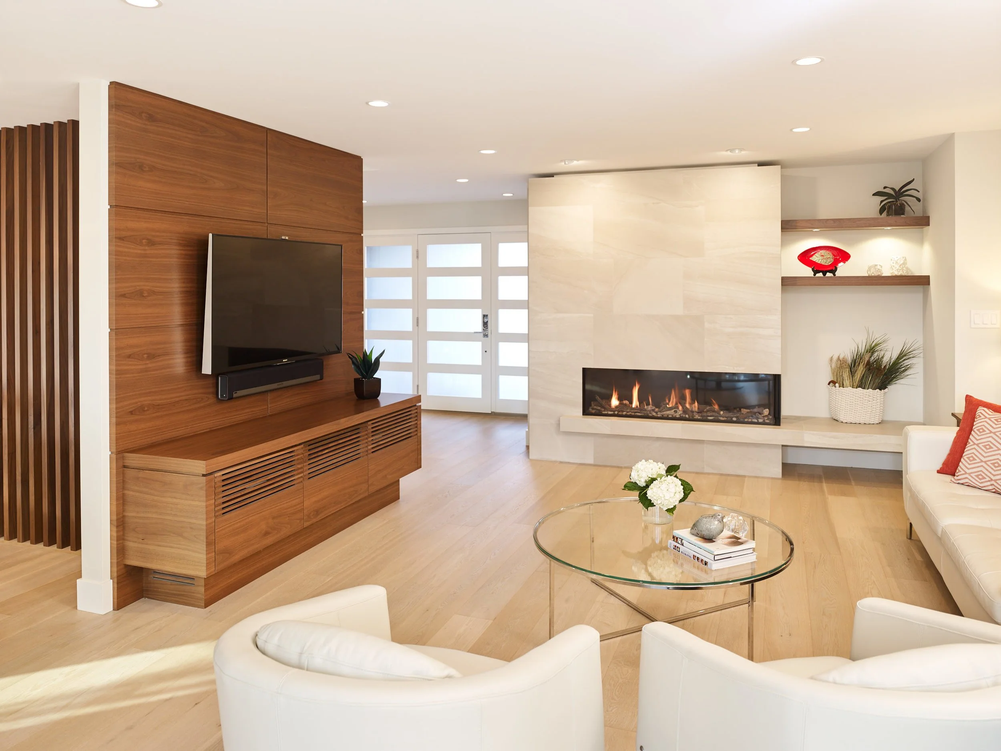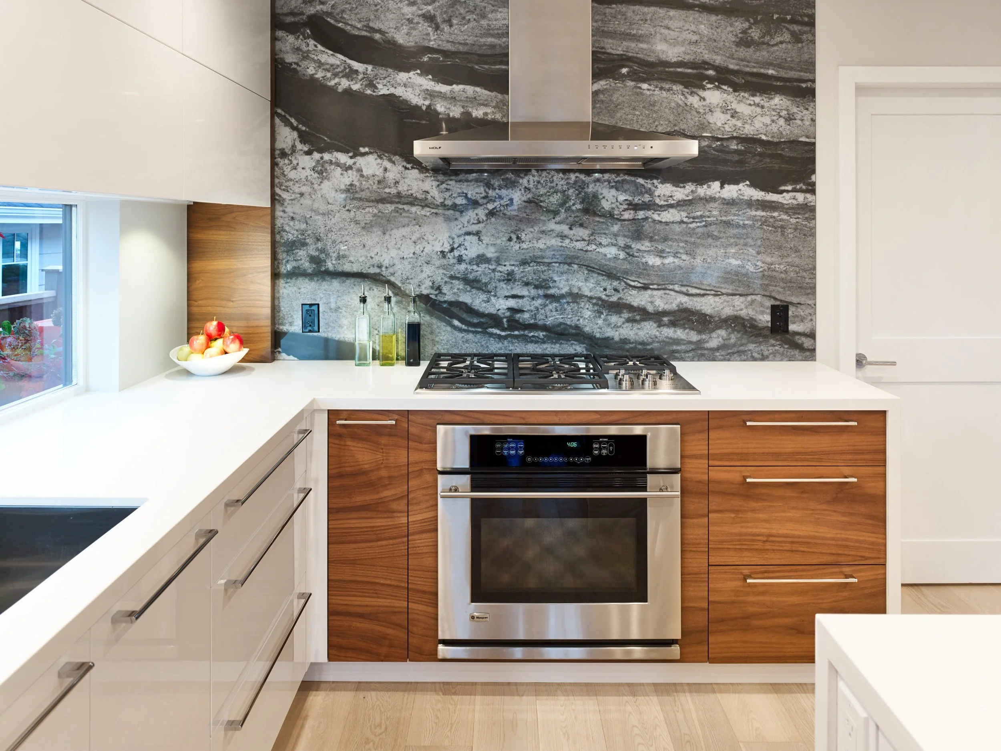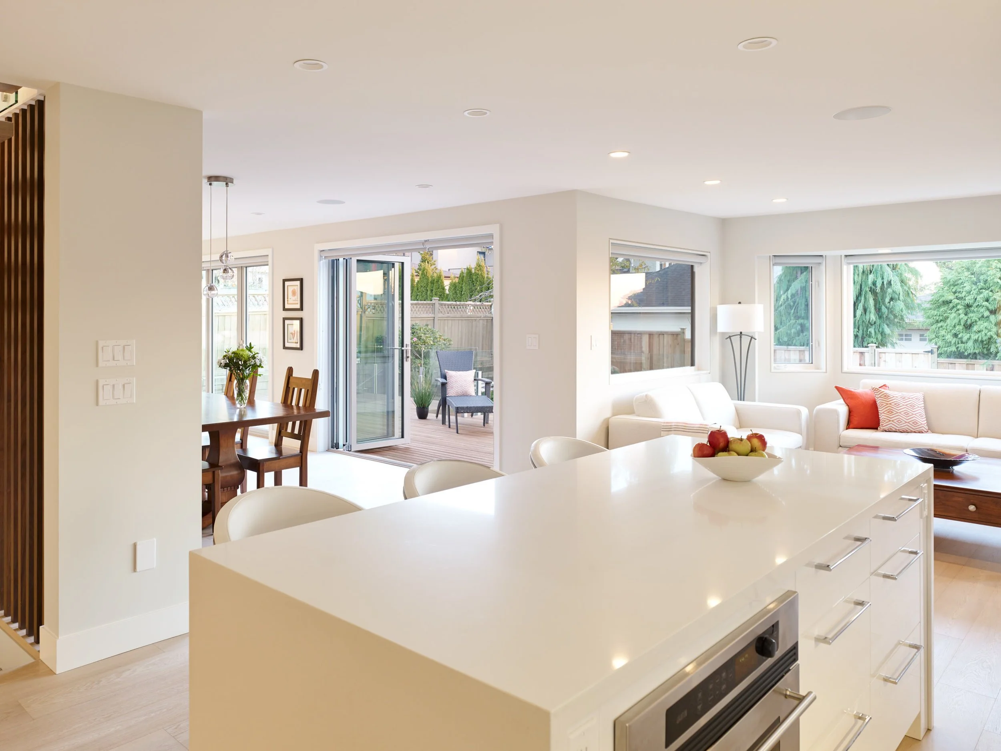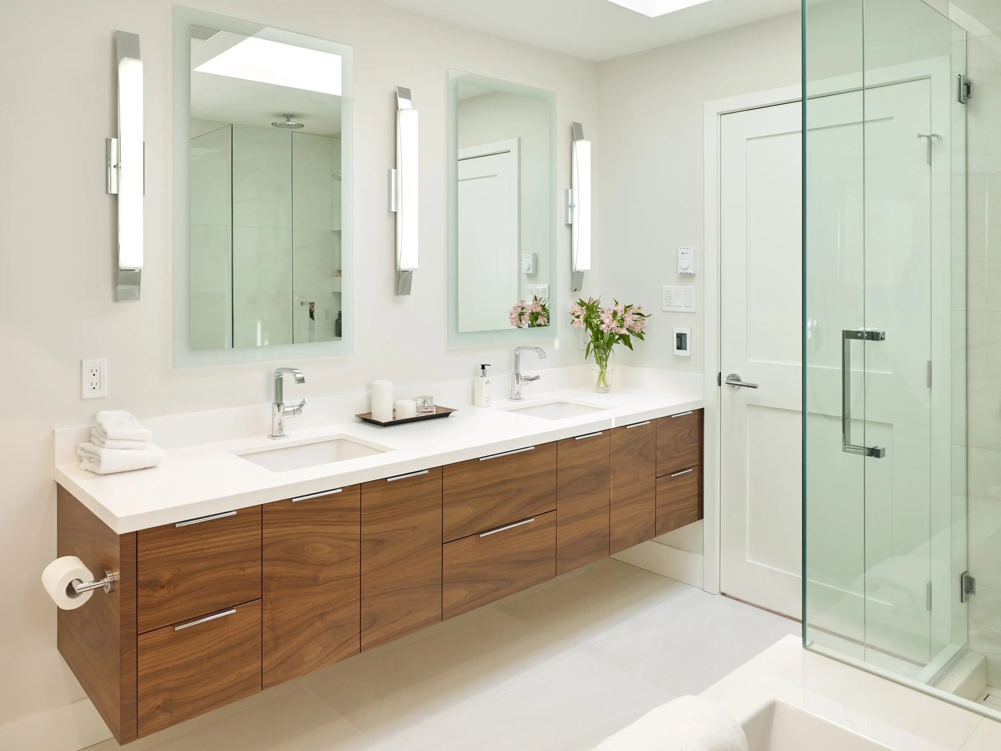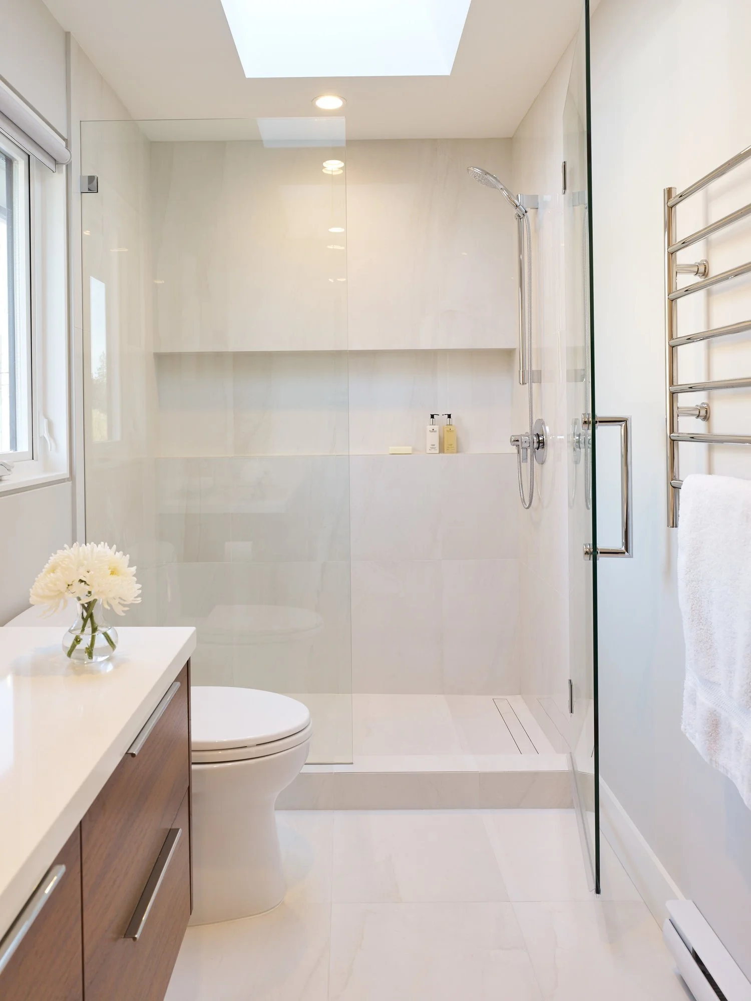West Vancouver Renovation
When their kids left for university, this professional couple sought to customize their space to suit their lifestyle. An extensive interior renovation created an enlarged office and living room, new wine cellar, and deck addition.
The space was transformed by removing interior walls to create an open concept space, floating stairs serve as a visual anchor on the main floor and large folding doors expand the social spaces into the outdoors.

